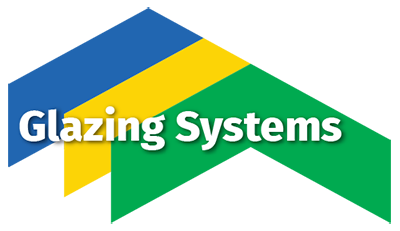Eaves Beam for Self Supporting Roof
From £156.44 (inc. VAT)
Eaves Beam
Our eaves beam bar is used at the lower end of the roof (the eaves) nearest to the gutter and sits on top of your window frame.
The adjustable pitch allows you to set the self supporting glazing bars in line with the wall plate.
We also provide an installation service:
Please contact us on 01942 871183 or email sales@glazingsystems.co.uk for a FREE quote.
- Description
- Additional information
- Self Support Roof - Installation Guide
- Wall Plate & Eaves Beam Technical Drawing
Eaves Beam
Our eaves beam bar is used at the lower end of the roof (the eaves) nearest to the gutter and sits on top of your window frame.
The adjustable pitch allows you to set the self supporting glazing bars in line with the wall plate.
Additional information
| Colour | White, Brown |
|---|---|
| Length | 3.0m, 4.0m, 6.0m |
Products Category










