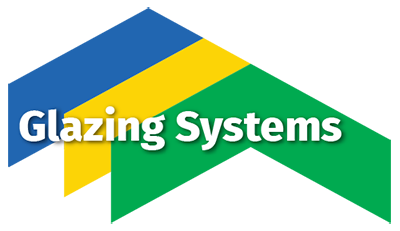ALUKAP-SS Wall Plate & Eaves Beam
The Alukap®-SS Wall & Eaves Beam serves as a supportive beam for the upper and lower ends of the Alukap®-SS bars. The Eaves Beam conveniently fits atop Alukap®-SS posts, allowing you to customize your windows or utilize it with other posts or structures. As a Wall Plate, installation involves securely bolting the beam to the desired height on the building wall. Separate endcaps for the Alukap®-SS Wall & Eaves Beam are also obtainable.
If draught and wind protection are essential for certain buildings, you have the choice to include the Alukap®-SS L Cap as an optional feature. Nonetheless, in open constructions, excluding the ALUKAP SS L Cap can lead to cost reductions.
Don’t forget you wall plate and eaves beam end caps – click here.
From £62.31 (inc. VAT)
We also provide an installation service:
Please contact us on 01942 871183 or email sales@glazingsystems.co.uk for a FREE quote.
ALUKAP-SS Wall Plate & Eaves Beam
The Alukap®-SS Wall & Eaves Beam serves as a supportive beam for the upper and lower ends of the Alukap®-SS bars. The Eaves Beam conveniently fits atop Alukap®-SS posts, allowing you to customize your windows or utilize it with other posts or structures. As a Wall Plate, installation involves securely bolting the beam to the desired height on the building wall. Separate endcaps for the Alukap®-SS Wall & Eaves Beam are also obtainable.
If draught and wind protection are essential for certain buildings, you have the choice to include the Alukap®-SS L Cap as an optional feature. Nonetheless, in open constructions, excluding the ALUKAP SS L Cap can lead to cost reductions.
Don’t forget you wall plate and eaves beam end caps – click here.
- Description
- Additional information
- Alukap SS Installation Guide
- Alukap SS Retail Brochure
- Alukap SS Technical Brochure
ALUKAP®-SS: WALL & EAVES BEAM
There are many different designs of structure at the eaves, such as Window Frames, Framework or posts. Alukap®-SS Eaves Beam simply bolts on to any of these options creating a perfect structure cradle for the Alukap®-SS Cap Profile at almost any angle.
Our standard Alukap®-SS White RAL 9010 and Brown RAL 8040 are manufactured for immediate despatch, and any RAL colour can be manufactured to order, suiting any colour scheme required.
Additional information
| Weight | N/A |
|---|---|
| Dimensions | N/A |
| Colour | Coloured (RAL number req'd upon order), White, Brown |
| Length | 2.0m, 3.0m, 4.8m, 6.0m |
Alukap SS Installation Guide
Alukap SS Retail Brochure
Alukap SS Technical Brochure
From £62.31 (inc. VAT)
- Description
- Additional information
- Alukap SS Installation Guide
- Alukap SS Retail Brochure
- Alukap SS Technical Brochure
ALUKAP®-SS: WALL & EAVES BEAM
There are many different designs of structure at the eaves, such as Window Frames, Framework or posts. Alukap®-SS Eaves Beam simply bolts on to any of these options creating a perfect structure cradle for the Alukap®-SS Cap Profile at almost any angle.
Our standard Alukap®-SS White RAL 9010 and Brown RAL 8040 are manufactured for immediate despatch, and any RAL colour can be manufactured to order, suiting any colour scheme required.
Additional information
| Weight | N/A |
|---|---|
| Dimensions | N/A |
| Colour | Coloured (RAL number req'd upon order), White, Brown |
| Length | 2.0m, 3.0m, 4.8m, 6.0m |
Alukap SS Installation Guide
Alukap SS Retail Brochure
Alukap SS Technical Brochure
Products Category

















